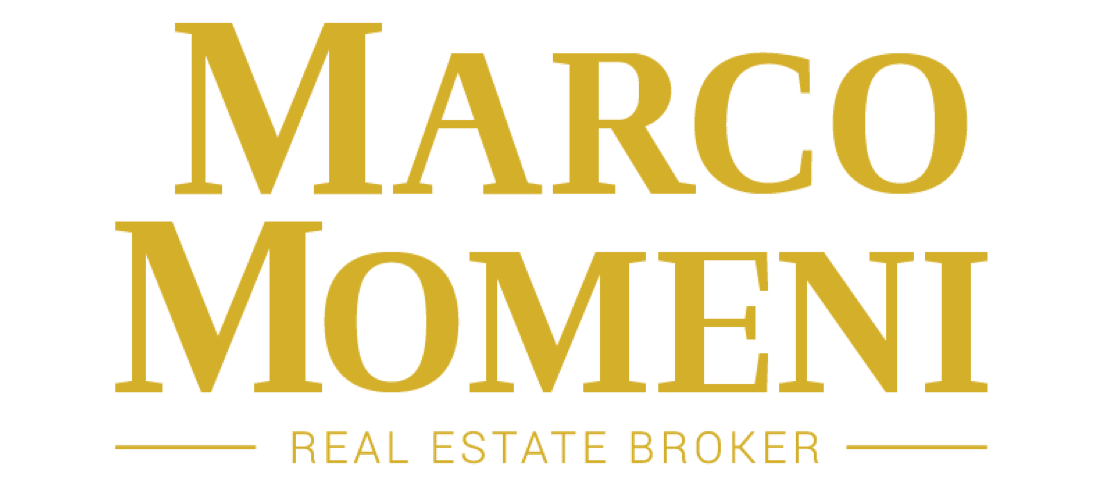Description
This Property Is Truly A Rare Find, Nestled Between Mt Pleasant And Bayview Within The Charming Enclave Of Wanless Park. With Dimensions Spanning An Impressive 28.5ft X 150ft, That's Right - 150 Feet In Depth! The Property Provides An Expansive Canvas To Start Building Those Family Memories. Step Inside To Uncover A Haven Of Comfort And Serenity, Where The Main Floor Family Room Seamlessly Extends Your Living Space, Inviting The Outdoors In With Its Convenient Walkout To A South-Facing Urban Oasis. Enveloped By A Green Canopy Of Trees, Blooming Gardens, And Graceful Climbing Hydrangeas, This Sanctuary Offers Both Seclusion And Abundant Space For Outdoor Gatherings, Relaxation, And Leisurely Dips In The Sizable Pool.The Heart Of The Home, The Eat-In Kitchen, Is A Haven For Foodie's, Complemented By A Convenient Main Floor 2-Piece Bathroom. Up To The Primary Suite, Where A Spacious Walk-In Closet And 5-Piece Ensuite Await, Offering A Place For Rest And Rejuvenation.The Lower Level Beckons With Its Versatile Spaces, Including A Playroom, Office, Exercise Room, And A Retreat Tailored For Adults Or Teenagers Alike. Set Against The Backdrop Of Wanless Park, Renowned For Its Vibrant Community Spirit And Esteemed Schools Such As Bedford Park Public School And Lawrence Park High School, This Home Embodies The Essence Of Family Living. You're A 5-10 Minute Stroll From Everything Including Subways, Restaurants, Schools, And Coffee Shops. With 4 Bedrooms, 4 Baths, This Home Truly Checks Every Box For For Family's Seeking The Perfect Blend Of Comfort, Convenience, And Tranquility.
Almost 30 ft x 150 ft Deep & An Inground Pool.
Additional Details
-
- Lot Size
- 28.50 X 150.00 Ft.
-
- Community
- Lawrence Park North
-
- Property Style
- 2-Storey
-
- Taxes
- $10720.30 (2024)
-
- Garage Type
- None
-
- Parking Space
- 1
-
- Air Conditioning
- Central Air
-
- Heating Type
- Forced Air
-
- Kitchen
- 1
-
- Basement
- Finished
-
- Pool
- Inground
Receive an Instant Property Analysis generated by state of the art Artificial Intelligence.
Comparable Sold Properties and similar active properties sorted in a chart, allowing you to analyze the dynamics of this property.
Features
- Fireplace
- Pool
- FamilyRoom










































